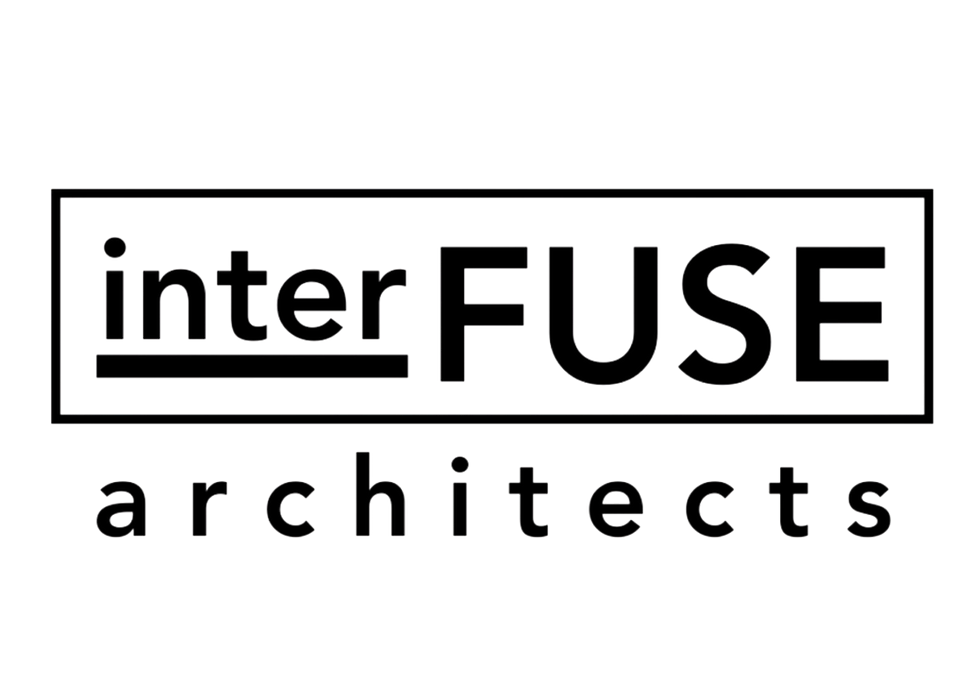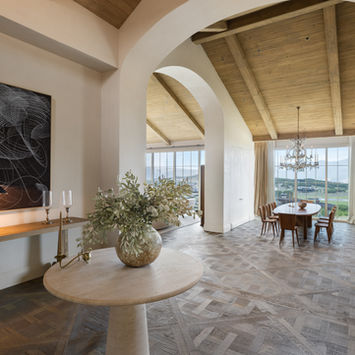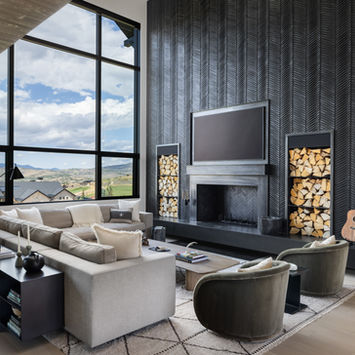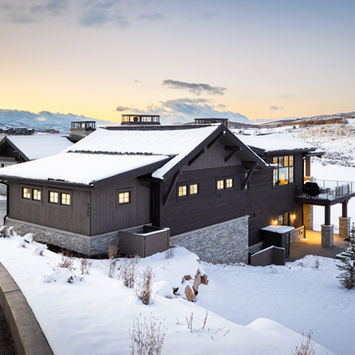
Wispering Way - Victory Ranch , UT
OUR PROJECTS
Enduring Design, Elegantly Integrated.
Set against rolling hills and open skies, the residence is anchored by hand-laid stone, gabled rooflines, and expansive windows that invite the landscape indoors. Thoughtful touches—such as reclaimed wood beams, finely crafted metal accents, and textured plaster—infuse each space with warmth and understated luxury, celebrating a timeless harmony between architecture and nature.



Timpanogos Circle - Tuhaye , UT
This Tuhaye residence draws inspiration from classic Belgian architecture, featuring limestone facades, steep gables, and refined detailing. The result is a serene, timeless home that brings European elegance to the mountain landscape of Park City.


Evening Star - Victory Ranch, UT


Stonefly - Victory Ranch , UT
" This Victory Ranch Home’s layout and the benefits it offers for livability. The front view shows how it looks like an assemblage of three salt box homes. Two flanking forms show the gable ends and the central shows the sloping roof." Scot Zimmerman - Utah Style and Design "Rule of Three"


Uinta Dr. - Tuhaye, UT
"The scene is framed by a trio of pendants hung artistically at varying heights and offset by organic elements such as wooden ceiling beams, custom-stained oak cabinetry and flooring, a brick-look backsplash and leathered black granite counter- tops" Dana Todd - Mountain Living - Labor of Love


Lone Peak - Tuhaye, UT
Modern Mountain Home – Nearing Completion
Set against the expansive backdrop of Utah’s Wasatch Range. The architecture blends contemporary mountain forms with regional materials. Vast sections of glass invite the landscape into the home. The gently sloping roofline and dynamic window compositions create a harmonious dialogue between the structure and its setting.


Village View - Wohali, UT
Modern Agrarian Compound – Anticipated Construction Summer 2025
The architecture emphasizes clarity and rhythm, with simple, elegant rooflines and a deliberate interplay of wood, stone, and steel. The main entry sequence—anchored by a framed central gable—welcomes visitors through a natural stone landscape, while the rear elevation opens dramatically to panoramic views, generous outdoor living spaces, and a multi-tiered terrace that cascades into the terrain.

The Intersection of Vision and Craft
Each project is a reflection of the thoughtful partnership between client and designer.
Our portfolio represents more than elegant forms, it’s a curated collection of custom homes and resort spaces born from collaboration, precision, and a deep understanding of place.
We approach every commission with conceptual clarity and refined craft, designing spaces that are both personal and enduring. Whether nestled in the mountain landscapes of the West or positioned for panoramic views, our work exemplifies the seamless fusion of beauty, function, and bespoke living.

















































